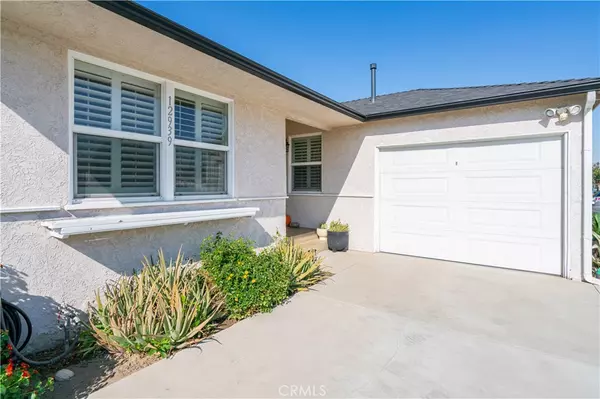
UPDATED:
11/22/2024 07:47 PM
Key Details
Property Type Single Family Home
Sub Type Single Family Residence
Listing Status Active
Purchase Type For Sale
Square Footage 980 sqft
Price per Sqft $795
MLS Listing ID DW24231186
Bedrooms 3
Full Baths 1
Three Quarter Bath 1
HOA Y/N No
Year Built 1951
Lot Size 5,876 Sqft
Property Description
The updated kitchen showcases sleek quartz countertops, white cabinets, marble tile backsplash and charming white shutters, creating a timeless aesthetic. This home also features an additional family area—a versatile space with laminate flooring, a ceiling fan, and abundant natural light, inviting you to relax, unwind, or entertain with ease. A sliding door opens from this area to an inviting patio, perfect for al fresco dining and memorable gatherings.
This home is thoughtfully equipped with ceiling fans throughout, as well as central air and heating to ensure comfort in every season. All three bedrooms feature brand-new carpeting, adding a clean and cozy feel. This home is well-maintained with a new roof, updated electrical panel, and energy-efficient solar panels. A blend of pristine white vinyl fencing and timeless brick walls gracefully encircles the expansive yard, creating a unique harmony that balances privacy with charm and modern elegance.
Conveniently located near shopping centers and with easy access to the 105 and 710 freeways, this home offers the perfect balance of comfort, style, and convenience. Don’t miss the opportunity to make this stunning property your own!
Location
State CA
County Los Angeles
Area 699 - Not Defined
Zoning DOR105
Rooms
Main Level Bedrooms 3
Interior
Interior Features Ceiling Fan(s), See Remarks, All Bedrooms Down
Heating Central
Cooling Central Air
Flooring Carpet, Laminate
Fireplaces Type None
Inclusions Security Cameras
Fireplace No
Laundry In Garage
Exterior
Garage Door-Single, Driveway, Garage
Garage Spaces 1.0
Garage Description 1.0
Fence Block, Vinyl
Pool None
Community Features Street Lights, Sidewalks
View Y/N Yes
View Neighborhood
Roof Type Shingle
Accessibility See Remarks
Porch Patio
Attached Garage Yes
Total Parking Spaces 1
Private Pool No
Building
Lot Description 0-1 Unit/Acre
Dwelling Type House
Story 1
Entry Level One
Foundation Raised
Sewer Public Sewer
Water Public
Level or Stories One
New Construction No
Schools
School District Downey Unified
Others
Senior Community No
Tax ID 6262020011
Security Features Carbon Monoxide Detector(s),Smoke Detector(s)
Acceptable Financing Cash, Conventional, FHA, Submit, VA Loan
Listing Terms Cash, Conventional, FHA, Submit, VA Loan
Special Listing Condition Standard

GET MORE INFORMATION




