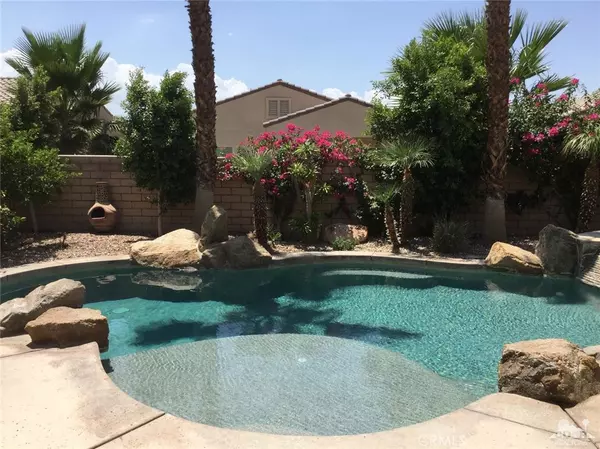For more information regarding the value of a property, please contact us for a free consultation.
Key Details
Sold Price $379,000
Property Type Single Family Home
Sub Type Single Family Residence
Listing Status Sold
Purchase Type For Sale
Square Footage 2,259 sqft
Price per Sqft $167
Subdivision Palazzo
MLS Listing ID 218020480DA
Sold Date 09/05/18
Bedrooms 4
Full Baths 4
Condo Fees $100
HOA Fees $100/mo
HOA Y/N Yes
Year Built 2005
Lot Size 7,405 Sqft
Property Description
Beautiful home with attached Casita in Palazzo. Inside the home there are three bedrooms and three baths. Detached Casita is near the pool and has plenty of space for a weekend guest or in-law suite. Nice open living area with fireplace. Separate dining area. Upgraded interior. Eat-in Kitchen with stainless steel appliances. Beautiful very private pool and spa. West facing leisure exposure with no one looking directly into your yard. Freshly painted rooms, cleaned carpets, move in ready. Low HOA and great location near shops and entertainment. Hurry this one won't last long. Additional Pictures early next week. Call for a private showing.
Location
State CA
County Riverside
Area 309 - Indio North Of East Valley
Rooms
Other Rooms Guest House
Interior
Flooring Tile
Fireplaces Type Gas, Great Room
Fireplace Yes
Appliance Dishwasher, Gas Cooktop, Disposal, Microwave
Exterior
Garage Spaces 3.0
Garage Description 3.0
Pool Electric Heat, In Ground, Salt Water
Amenities Available Pet Restrictions
View Y/N No
Attached Garage Yes
Total Parking Spaces 3
Private Pool Yes
Building
Story One
Entry Level One
Level or Stories One
Additional Building Guest House
New Construction No
Others
Senior Community No
Tax ID 691520056
Acceptable Financing Cash, Cash to New Loan
Listing Terms Cash, Cash to New Loan
Financing Conventional
Special Listing Condition Standard
Read Less Info
Want to know what your home might be worth? Contact us for a FREE valuation!

Our team is ready to help you sell your home for the highest possible price ASAP

Bought with T.J. McCaa • Bennion Deville Homes
GET MORE INFORMATION




