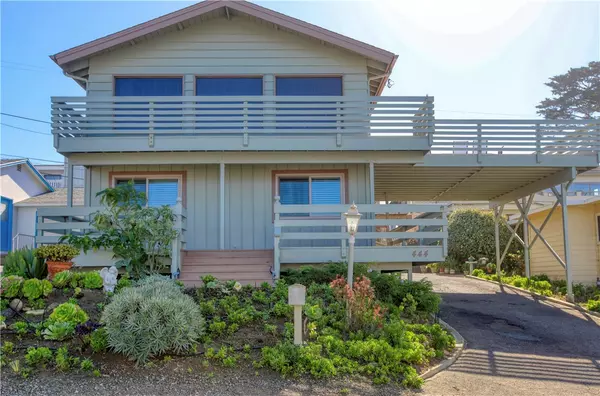For more information regarding the value of a property, please contact us for a free consultation.
Key Details
Sold Price $1,400,000
Property Type Single Family Home
Sub Type Single Family Residence
Listing Status Sold
Purchase Type For Sale
Square Footage 1,680 sqft
Price per Sqft $833
Subdivision Park Hill(460)
MLS Listing ID SC21237537
Sold Date 12/16/21
Bedrooms 3
Full Baths 2
HOA Y/N No
Year Built 1979
Lot Size 3,497 Sqft
Property Description
UNOBSTRUCTED WHITEWATER OCEAN VIEWS!!!
Unquestionably some of the best ocean views on Park Hill, with minimal influence from powerlines, poles, rooftops or trees in between you and the water. Five enormous windows open to the west and north, capturing dramatic views of the Pacific Ocean, Moonstone Beach, the estuary, the coastline, the cove, the lighthouse, Hearst Castle, and the start of Big Sur. Adding to the incredible views is a wide view of Happy Hill, particularly at night when the lights make things twinkle. This is a three bedroom, two bath house with an open floor plan upstairs. The kitchen, dining area and living space all have phenomenal ocean views. The master bedroom is upstairs, and boasts a large area for the bed, an equally large area that creates a nice sitting area with two large chairs and a large TV, vaulted ceilings and three closets! Enjoy epic sunsets from your bed at the end of the year when the sun is at its most southern point over the ocean. And that all might not be the best part… Step out onto the enormous 180° wrap around deck to become instantly inserted into nature! You could easily entertain 30 to 40 people for a sit down dinner on this deck. Watch the waves roll in past Cambria Rock and onto Moonstone Beach. Your views for the fireworks on the Fourth of July will be unparalleled. Downstairs are two good size bedrooms (BOTH with nice ocean views!), and a full bath. A two car garage is attached, with laundry in the back. The gas fireplace is a nice touch, and the drought tolerant landscaping is low maintenance.
Location
State CA
County San Luis Obispo
Area Camb - Cambria
Rooms
Main Level Bedrooms 1
Interior
Interior Features Beamed Ceilings, Built-in Features, Cathedral Ceiling(s), Living Room Deck Attached, Open Floorplan, Tile Counters, Main Level Primary
Heating Forced Air, Natural Gas
Cooling None
Flooring Laminate, Tile
Fireplaces Type Gas, Living Room
Fireplace Yes
Appliance Double Oven, Dishwasher, Gas Cooktop, Disposal, Refrigerator
Laundry In Garage
Exterior
Garage Driveway Up Slope From Street, Garage
Garage Spaces 2.0
Garage Description 2.0
Pool None
Community Features Preserve/Public Land
Utilities Available Cable Connected, Electricity Connected, Natural Gas Connected, Phone Connected, Sewer Connected, Water Connected
View Y/N Yes
View Neighborhood, Ocean
Roof Type Composition,Shingle
Porch Deck, Wood, Wrap Around
Attached Garage Yes
Total Parking Spaces 2
Private Pool No
Building
Lot Description Landscaped, Sloped Up
Story Two
Entry Level Two
Foundation Raised
Sewer Public Sewer
Water Public
Level or Stories Two
New Construction No
Schools
School District Coast Unified
Others
Senior Community No
Tax ID 022181014
Security Features Carbon Monoxide Detector(s),Smoke Detector(s)
Acceptable Financing Cash, Conventional, 1031 Exchange
Listing Terms Cash, Conventional, 1031 Exchange
Financing Cash
Special Listing Condition Trust
Read Less Info
Want to know what your home might be worth? Contact us for a FREE valuation!

Our team is ready to help you sell your home for the highest possible price ASAP

Bought with Joseph Prian • Re/Max Pines by the Sea
GET MORE INFORMATION




