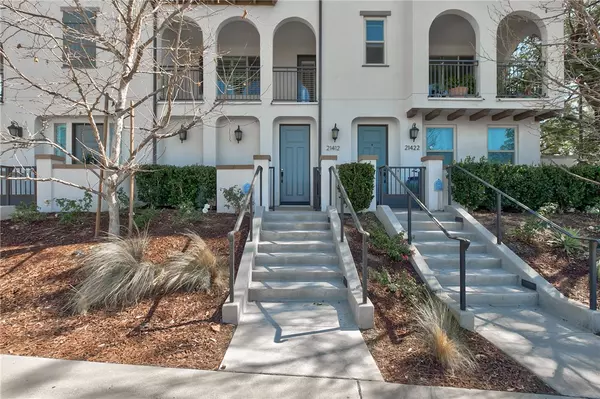For more information regarding the value of a property, please contact us for a free consultation.
Key Details
Sold Price $596,000
Property Type Condo
Sub Type Condominium
Listing Status Sold
Purchase Type For Sale
Square Footage 1,415 sqft
Price per Sqft $421
Subdivision Other (Othr)
MLS Listing ID IG21040411
Sold Date 04/16/21
Bedrooms 2
Full Baths 2
Half Baths 1
Condo Fees $260
Construction Status Turnkey
HOA Fees $260/mo
HOA Y/N Yes
Year Built 2016
Property Description
Located in a prime area of Rancho Santa Margarita, and close to all services. This home offers new paint and flooring throughout, window shutters, recess lighting, 2 bedrooms, 2.5 bathrooms, nice open floorplan. As you enter from the 1st floor you are greeted with a nice foyer and closet. Heading upstairs to the 2nd floor you will enter the Living Room, a covered balcony with a nice neighborhood view, the Kitchen features stone counters, stainless steel appliances. A half bathroom is also located on this floor. 3rd floor has your Master Suite with nice walk-in closet and it's own bathroom, another bedroom with it's own bathroom, laundry room is also located upstairs for your convenience. This one is a must see! **To help visualize this home's floorplan and to highlight its potential, virtual furnishings have been added to photos found in this listing**
Location
State CA
County Orange
Area Rr - Robinson Ranch
Interior
Interior Features Balcony, Ceiling Fan(s), Granite Counters, Multiple Staircases, Open Floorplan, Pantry, Recessed Lighting, All Bedrooms Up, Walk-In Closet(s)
Heating Central
Cooling Central Air
Flooring Carpet, Vinyl
Fireplaces Type None
Fireplace No
Appliance Dishwasher, Gas Range
Laundry Laundry Room, Stacked
Exterior
Garage Direct Access, Garage, Tandem
Garage Spaces 2.0
Carport Spaces 2
Garage Description 2.0
Fence None
Pool None
Community Features Biking, Hiking, Lake, Park, Street Lights, Suburban, Sidewalks
Utilities Available Electricity Connected
Amenities Available Picnic Area, Playground
View Y/N Yes
View Neighborhood
Attached Garage Yes
Total Parking Spaces 4
Private Pool No
Building
Story 3
Entry Level Three Or More
Sewer Public Sewer
Water Public
Level or Stories Three Or More
New Construction No
Construction Status Turnkey
Schools
School District Saddleback Valley Unified
Others
HOA Name Dahlia Court
Senior Community No
Tax ID 93375438
Acceptable Financing Conventional, FHA, Submit
Listing Terms Conventional, FHA, Submit
Financing Conventional
Special Listing Condition Real Estate Owned
Read Less Info
Want to know what your home might be worth? Contact us for a FREE valuation!

Our team is ready to help you sell your home for the highest possible price ASAP

Bought with Brian Doubleday • Doubleday Group
GET MORE INFORMATION




