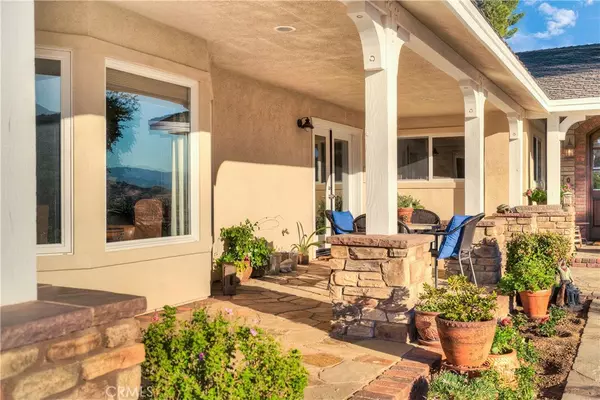For more information regarding the value of a property, please contact us for a free consultation.
Key Details
Sold Price $1,010,000
Property Type Single Family Home
Sub Type Single Family Residence
Listing Status Sold
Purchase Type For Sale
Square Footage 2,663 sqft
Price per Sqft $379
Subdivision Custom Hasley Canyon (Chasc)
MLS Listing ID SR20242247
Sold Date 01/15/21
Bedrooms 4
Full Baths 3
Construction Status Turnkey
HOA Y/N No
Year Built 1965
Lot Size 2.132 Acres
Property Description
Insanely Stunning 4+3 Dual Master Castaic View Home on over 2 acres with plenty of room for RV parking and more, a Huge Front Porch, No HOA or Mello-Roos! The interior features of this home include recessed lighting, high ceilings, open floor plan, crown molding and upgraded baseboards. Enter through the upgraded front door into the grand entryway which takes you into the living room featuring lots of windows w/breathtaking views of the valley, built-in features & a custom stone fireplace & hearth w/ a rustic mantle. The living room opens to the formal dining area w/ coffered ceilings & views from the french doors! Amazing custom center island cook’s kitchen w/ stainless steel appliances, quartz countertops, double oven, tons of counter & storage space. Just down the hall find double french doors leading to the large side yard, large laundry room w/ storage & folding counter. Spacious bedroom with it’s own bathroom that highlights, granite counters & custom tile bathtub. Ginormous primary suite w/ coffered ceilings , a sitting area & views for days! Spa like primary bathroom w/ dual vanities one w/ a sitting area, jetted bathtub, and custom walk-in shower w/ built-in seat. Spacious secondary bedrooms & a full size upgraded bathroom. Outside is where you are going to want to spend all of your time on your good sized patio overlooking the mountains! Private driveway, RV access and there is so much more that can be done on this lot! Don’t miss out on calling this your Next Home!
Location
State CA
County Los Angeles
Area Hasc - Hasley Canyon
Zoning LCA22*
Rooms
Main Level Bedrooms 4
Interior
Interior Features Built-in Features, Crown Molding, Coffered Ceiling(s), High Ceilings, Open Floorplan, Recessed Lighting, Bedroom on Main Level, Main Level Master, Walk-In Closet(s)
Heating Central, Propane
Cooling Central Air
Flooring Carpet, Tile
Fireplaces Type Living Room
Fireplace Yes
Appliance Double Oven, Dishwasher, Disposal, Microwave
Laundry Inside, Laundry Room
Exterior
Garage Driveway, RV Access/Parking
Pool None
Community Features Rural
View Y/N Yes
View Valley
Porch Front Porch, Stone
Private Pool No
Building
Lot Description Back Yard, Front Yard
Story One
Entry Level One
Sewer Septic Type Unknown
Water Public
Architectural Style Ranch
Level or Stories One
New Construction No
Construction Status Turnkey
Schools
School District William S. Hart Union
Others
Senior Community No
Tax ID 3247048001
Acceptable Financing Cash, Conventional, FHA, Submit, VA Loan
Listing Terms Cash, Conventional, FHA, Submit, VA Loan
Financing Conventional
Special Listing Condition Standard
Read Less Info
Want to know what your home might be worth? Contact us for a FREE valuation!

Our team is ready to help you sell your home for the highest possible price ASAP

Bought with Andrew Moreno • MarketPlace Realty of Santa Clarita
GET MORE INFORMATION




