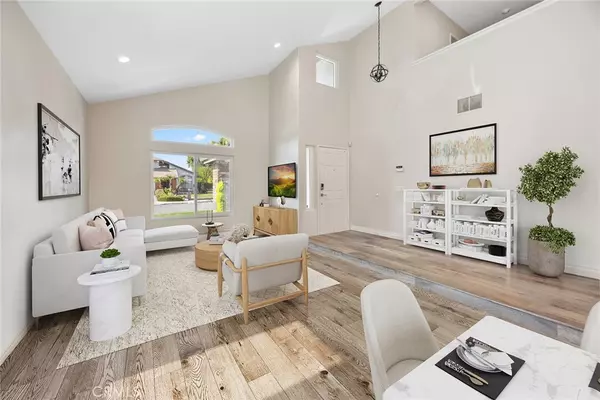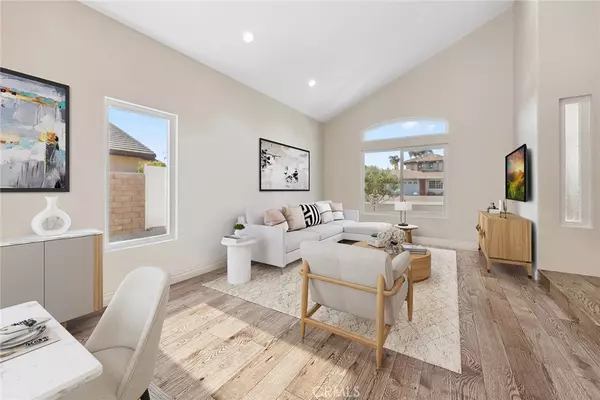For more information regarding the value of a property, please contact us for a free consultation.
Key Details
Sold Price $1,375,000
Property Type Single Family Home
Sub Type Single Family Residence
Listing Status Sold
Purchase Type For Sale
Square Footage 2,260 sqft
Price per Sqft $608
Subdivision ,Desirable Cul-De-Sac Location
MLS Listing ID PW24108767
Sold Date 07/08/24
Bedrooms 4
Full Baths 3
Construction Status Updated/Remodeled
HOA Y/N No
Year Built 1995
Lot Size 7,501 Sqft
Property Description
Pristine and fabulous! Tucked into an intimate cul-de-sac, this completely renovated four-bedroom home shines like a new penny! Freshly painted inside and out, and updated with today's most desired features. You will enjoy the neutral finishes throughout, with soaring ceilings and plenty of natural light flowing through the numerous windows. Handsome wood look flooring emits a fresh vibe throughout the lower level, from the formal living and dining rooms with French door leading to the sunny side patio, to the inviting chef's kitchen with crisp white cabinetry, smooth counters and convenient casual dining counter. The adjacent family room is warmed by the tile accented fireplace, with a slider that leads to your outdoor living experience. A desired downstairs bedroom, ideal for guest or home office needs, plus a full bath complete this level. Ascend the stairway to the upstairs landing boasting a built-in desk and plentiful linen storage. The privately situated primary suite, entered through double doors, is generously sized with large picture windows that brings the distant views indoors. A relaxing bath arena with two separate vanities, sumptuous soaking tub, walk-in shower and organized walk-in closet completes your private retreat. Two additional bedrooms (one bonus room sized) plus a gorgeous bath finishes the upstairs amenities. Step outside to your relaxing covered patio and get ready to entertain family and friends. This yard is surrounded by lush grassy lawns, refreshed planters, and a completely private setting for year ‘round enjoyment. As a bonus, this home offers a 3-car garage and RV potential. Truly the perfect package awaits!
Location
State CA
County Orange
Area 85 - Yorba Linda
Rooms
Main Level Bedrooms 1
Interior
Interior Features Ceiling Fan(s), Cathedral Ceiling(s), Separate/Formal Dining Room, Granite Counters, High Ceilings, In-Law Floorplan, Open Floorplan, Quartz Counters, Recessed Lighting, Two Story Ceilings, Bedroom on Main Level, Dressing Area, Primary Suite, Walk-In Closet(s)
Heating Forced Air
Cooling Central Air
Flooring Carpet, Vinyl
Fireplaces Type Family Room
Fireplace Yes
Appliance Dishwasher, Free-Standing Range, Disposal, Gas Range, Gas Water Heater, Microwave, Water To Refrigerator, Water Heater
Laundry Washer Hookup, Electric Dryer Hookup, Gas Dryer Hookup, In Garage
Exterior
Garage Concrete, Door-Multi, Direct Access, Driveway Level, Driveway, Garage Faces Front, Garage, Garage Door Opener, RV Potential
Garage Spaces 3.0
Garage Description 3.0
Fence Block, Wood
Pool None
Community Features Curbs, Gutter(s), Street Lights, Sidewalks
View Y/N No
View None
Roof Type Concrete,Tile
Porch Concrete, Covered
Attached Garage Yes
Total Parking Spaces 3
Private Pool No
Building
Lot Description Back Yard, Cul-De-Sac, Front Yard, Lawn, Landscaped, Level, Sprinkler System, Street Level, Yard
Story 2
Entry Level Two
Sewer Public Sewer
Water Public
Level or Stories Two
New Construction No
Construction Status Updated/Remodeled
Schools
Elementary Schools Van Buren
Middle Schools Kraemer
High Schools Valencia
School District Placentia-Yorba Linda Unified
Others
Senior Community No
Tax ID 34111162
Security Features Carbon Monoxide Detector(s),Smoke Detector(s)
Acceptable Financing Cash, Cash to New Loan
Listing Terms Cash, Cash to New Loan
Financing Cash to New Loan
Special Listing Condition Standard, Trust
Read Less Info
Want to know what your home might be worth? Contact us for a FREE valuation!

Our team is ready to help you sell your home for the highest possible price ASAP

Bought with Wayne Telles • Keller Williams Realty
GET MORE INFORMATION




